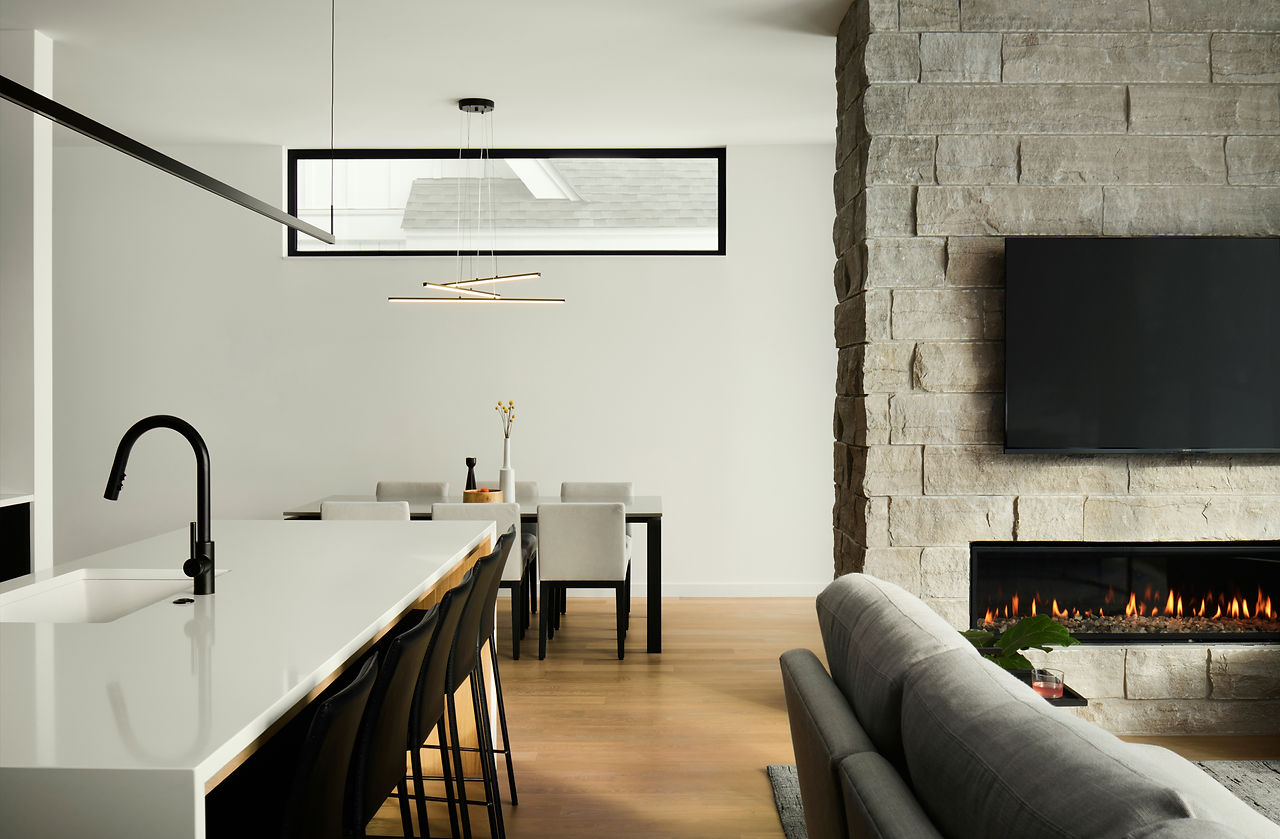
Tonka Bay Lake Home
As a realtor on the search for an urban lake home in need of substantial work, this homeowner was keenly aware of all available listings and exhausted by the search. As luck would have it, he crossed paths with a family that was moving and just listed their current home. Built in 1915 as a seasonal Lake Minnetonka cabin the home had gone through a handful of renovations – some better than others – and it checked the boxes for this growing family to create their forever home.
The relatively flat lot has good lake access with southern exposure but was very narrow at only 40’ wide with neighbors shoehorned on both sides.With these site constraints and necessary zoning variances, the design solution was shaped into an efficiently planned home with the main level comprising of a three-car tandem garage space and the public living spaces. The main entry is signaled by thermally modified wood siding and a steel slat wall located to the side of the garage. Once inside, guests pass through the double height space of the stair and into the main open living area with large European triple pane window units framing views of the lake. A stone clad fireplace serves as a spatial anchor that helps define the interior spaces as well as serve as a moment of transition to the exterior patio on grade. A small mudroom and ¾ bath connect to the garage for day-to-day routines and alsoas well as serve as a clean- up zone when returning from the lake through the side door of the garage. The upper level consists of a private family room, 2 bedrooms, a kids’ bath, laundry room, an office and primary suite that overlooks the lake. Windows that don’t face the lake were strategically placed to frame tree tops and sky while providing natural light and privacy. A finished basement is used as an exercise area but can be adapted to the family needs over time. Future solar panel conduits were installed as was EV charging stations in the garage and at the boat dock.
The exterior is clad in cement board exterior siding and painted black to recede into the landscape. On the street and lake sides, statement key accents of thermally modified wood and stone add warmth while complimenting the lakeside settingare used. The interior material palette was keptis purposefully simple and consists of stained white oak flooring, ebony stained white oak cabinetry and millwork, white quartz counters, powder coated steel railings and stone veneer. The final result is a vibrant home for this young family that infuses warmth with modern simplicity.
Midwest Home Magazine Design Award Finalist - Lakeside Home
Photos: Round Three Photography






