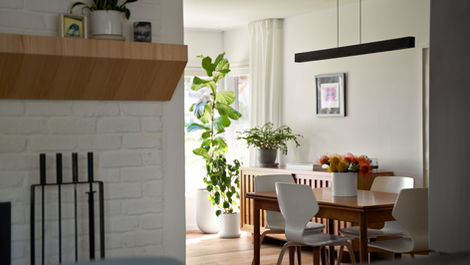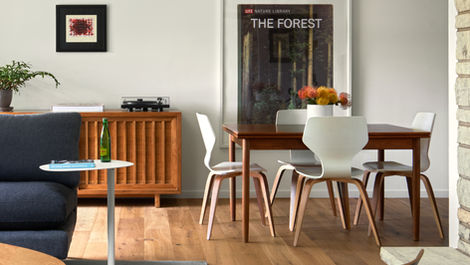Create Your First Project
Start adding your projects to your portfolio. Click on "Manage Projects" to get started
St. Anthony Kitchen + Living remodel
Project Type
Kitchen and Living Remodel
Photography
Round Three Photography
Like how a lot of remodeling projects start, these clients were invested in their neighborhood where their kids walk to school, are friends with their neighbors, and had built up equity in a home that no longer met the needs of their growing family. This home built in 1966 with a rambler personality was in need of a refresh as well as configured spaces that involved relocating the kitchen, adding a mudroom/pantry, a work from home space and an abundance of natural light. The existing 2-sided fireplace serves as an anchor and while one side keeps the original character, the other is updated to match new finishes. All windows were updated to increase efficiency and skylights were placed in key locations to filter light into deeper spaces. Grey elm cabinets play off the dark charcoal cabinets and the black handmade tile backsplash offers a balanced contrast. White powder coated steel railings and a slat wall provide some additional texture. This is a big change for an active young family that can serve as command central.















