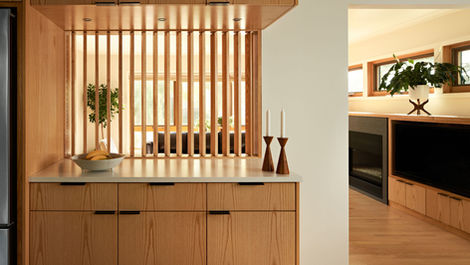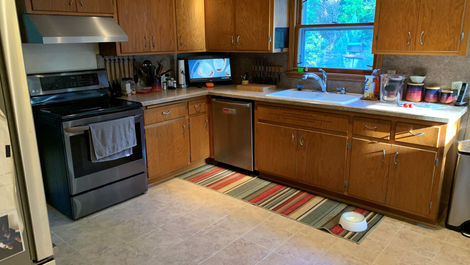Create Your First Project
Start adding your projects to your portfolio. Click on "Manage Projects" to get started
Minneapolis Kitchen + Living remodel
Project Type
Kitchen and Main level remodel
Photography
Round Three Photography
This kitchen remodel in Minneapolis’s Longfellow neighborhood, nestled in a quiet pocket of mid-century homes near the river trails, embraces its compact footprint with smart, space-efficient design.
Rather than default to an open-concept layout, the kitchen remains enclosed - enhanced by a custom operable vertical shutter that allows the kitchen to be closed off for focused cooking or opened to share light and conversation. Warm flush wood panels on the living room side blend seamlessly with the home’s original character. Reconfigured window openings with H windows establish sightlines from the front door to the backyard, framing a shared community garden beyond and a mature pine from the kitchen space.
Brown ash cabinetry, neutral quartz counters, and a handmade ceramic tile backsplash nods to the home’s mid-century character balancing utility with beauty. Double-sided reeded glass uppers filter additional natural light into the kitchen while allowing tableware access from both the kitchen and dining room. New wood floors tie it all together, uniting the main level and reinforcing the feeling that this home, while modest in scale, is filled with light, warmth, and purpose.











