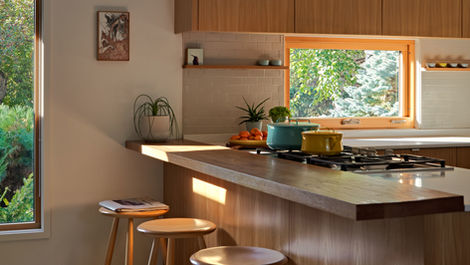Create Your First Project
Start adding your projects to your portfolio. Click on "Manage Projects" to get started
Scandinavian Addition and Remodel
Project Type
Remodel and Addition
Photography
Round Three Photography
This multi-phased project to a midcentury rambler in the Highland Park neighborhood of St. Paul that started with a broken swimming pool, outdated finishes and one less bedroom than kids and slowly transformed with Nordic design influences and an emphasis on showcasing the owner’s art collection.
The first phase design solution was a two-bedroom, one bath kid’s wing addition over the garage and a kitchen remodel to visually connect the living and dining areas. The kitchen cabinets are IKEA boxes with custom Grey Elm door fronts.
All windows were replaced with new H Windows as well as new white oak hardwood floors installed on the main level complementing the entire home’s light and airy Scandinavian interior design. The existing two main level bedrooms were converted into a primary suite with an office/flex space and the existing bathroom was updated to serve as an ensuite bathroom. Clear cedar soffits were installed to add visual warmth throughout the year and creates visual contrast to the black exterior of the house. Stained cedar slats were installed to provide visual interest and provide shade and shadow interplay. The unfinished basement was updated to create a media room as well as a home office. The original gunite pool was restored a new poolside patio space and a stone patio off the house used for outdoor dining were installed.





























