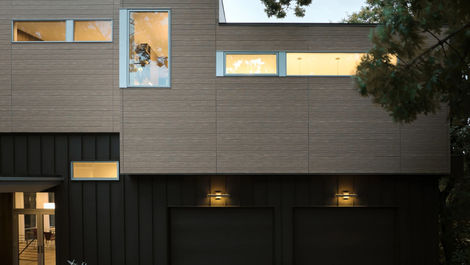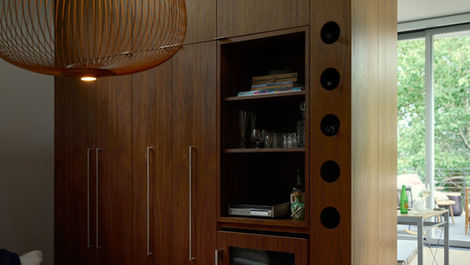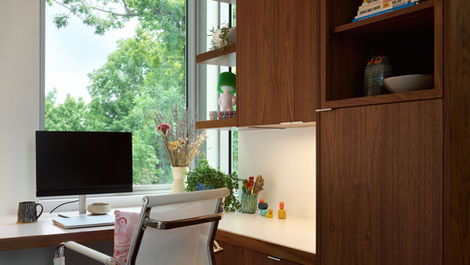Create Your First Project
Start adding your projects to your portfolio. Click on "Manage Projects" to get started
Lake Sarah Second Story Addition
Project type
Remodel and Addition
Location
Lake Sarah, MN
Photography
Round Three Photography
Nestled in the treetops overlooking Lake Sarah, this second-story addition was designed as both a retreat and an extension of home.
Elevated above the shoreline, the new spaces immerse the homeowners in the beauty of their surroundings while supporting the rhythm of daily life.
The addition introduces a private guest en-suite for visiting family and friends, a quiet office for focused work, a cozy lounge for gathering, a dedicated ceramic studio for making, and an outdoor patio that connects seamlessly to views of the lake and woods.
Every space reflects the homeowners’ lifestyle—places where creativity can flourish, where moments of reflection are possible, and where memories with loved ones can be made. Natural light, framed views, and a strong connection to the outdoors guided the design, ensuring that each room feels both purposeful and restorative.
This project goes beyond adding square footage. It creates a sanctuary—an elevated experience of home where living, creating, and connecting come together in the treetops.



































