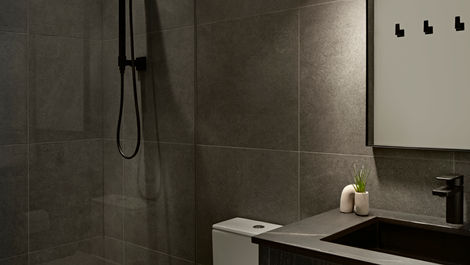Create Your First Project
Start adding your projects to your portfolio. Click on "Manage Projects" to get started
Tonka Bay Modern Lake Home
Project Type
New Build
Photography
Round Three Photography
Awards + Recognition
Midwest Home Magazine Best Lake Home Finalist
This new Lake Minnetonka custom home was designed for a young growing family that decided to trade uptown Minneapolis condo life for lake living. Located on a narrow 40-foot-wide lot, this 2,850sf modern home provides a strong connection to the lake while also balancing privacy from the neighbors. The main level comprises a three-car tandem garage and public living spaces, the upper level consists of private spaces while the finished basement serves as a flexible space.
High performance triple pane European windows were strategically placed to frame views of the lake while interior facing windows were placed to frame tree and sky views. A stone clad fireplace acts as a spatial anchor that helps define the interior spaces as well as encourages the transition from interior to exterior spaces. Future solar panel conduits to the roof were installed as were EV charging stations in the garage and at the dock for future EV boat charging. Site water runoff is managed through an underground retention system.
The exterior cement board siding is painted black to recede into the landscape while accents of thermally modified wood, custom steel slats and stone add visual interest at the street and lake facing sides. The interior material palette is purposefully simple and consists of stained white oak flooring, ebony stained white oak cabinetry and millwork, white quartz counters, powder coated steel railings and stone veneer. The final result is a vibrant home for this young family that infuses warmth with a modern aesthetic.























